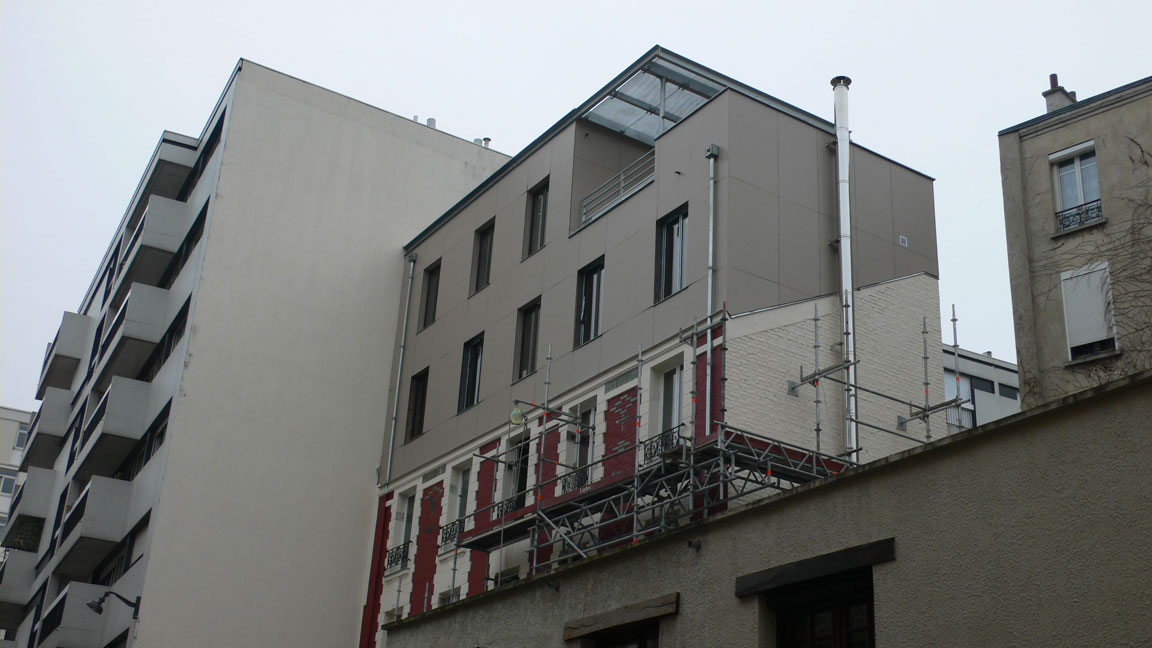Year:
2006
Adress:
3, rue Gager GabillotProgram:
Height of an accomodation building which is developping on two levels and contain three apartments.Project management:
SCI du Pont des ArtsProject manager:
Goudchaux Architecte & AssociésMission:
Mission de baseArea:
80 m²The envisaged constructive mode will be centred on the construction industrialized by a wood type.
The given ground is situated on the municipality of Bagneux, in a real estate set with use of activity the owner of which wishes to densify and to value the set by taking advantage of the constructibility on a residual space of a surface about 9000 m ².
It is asked to verify the densification of the site by the construction of individual and collective housing with private and social character. The objective to achieve is about 9.000 m ² SHOB.
The present feasibility study will have for objective :
- The analysis of the site
- The study of the regulations and its application to the project
- The definition of the typologies of housing
- Balance sheet of surfaces and railingof distribution
- Definition of a basic program

