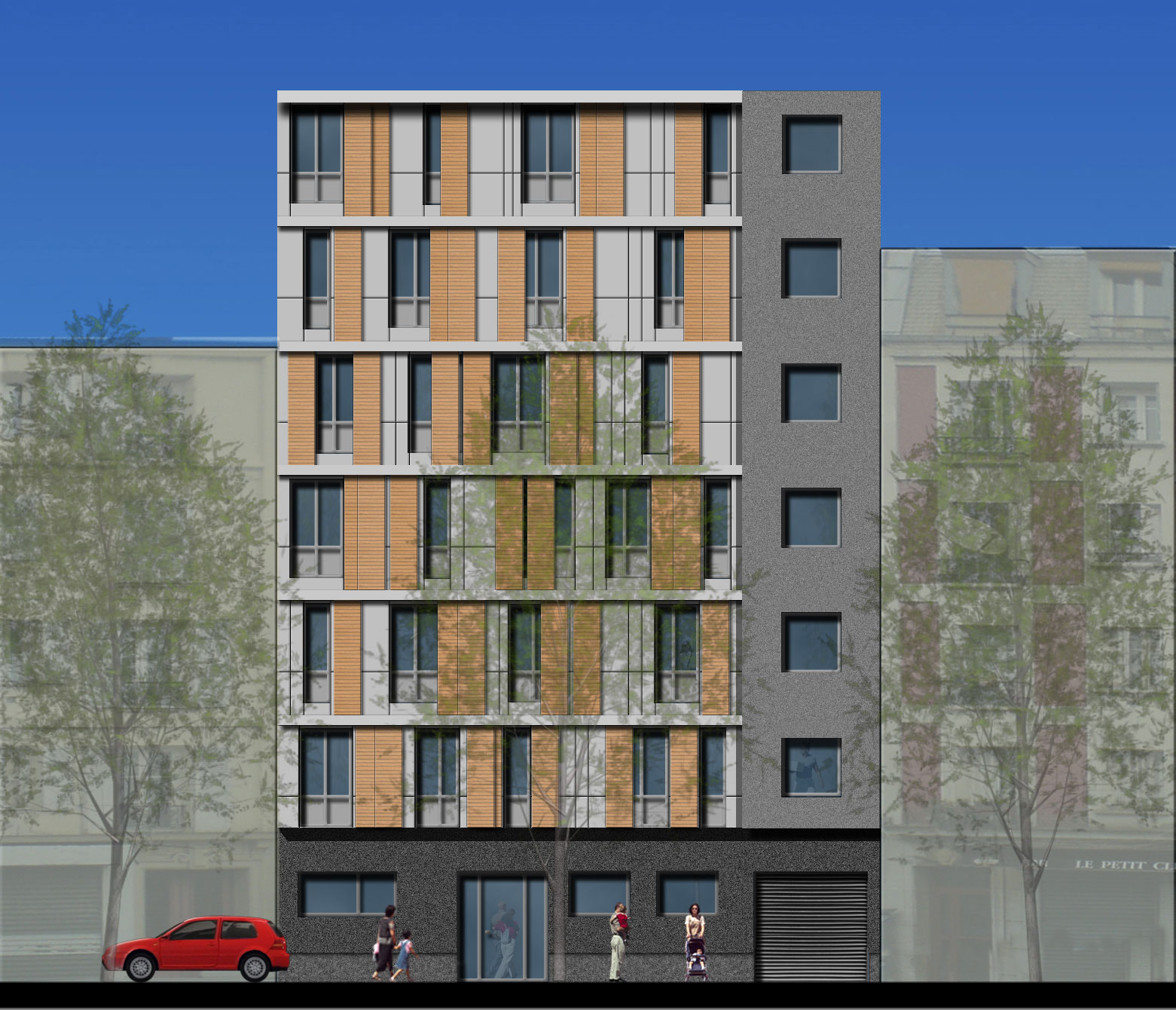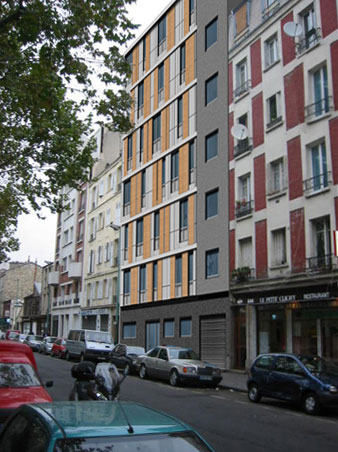Year:
2006
Adress:
Rue Chance MillyProgram:
Construction d'un immeuble de logements de type P.L.U.S. et P.L.A.IProject management:
SEMERCLIProject manager:
Goudchaux Architecte & AssociésMission:
Esquisse - APSArea:
880 m²The project consists in the creation of an accomodation building composed of six floors, including grounf floor, and a park underground.
The architectural part consists in assuring the buildings integration, by asserting its identity in a heterogenous urban context.
The street facade will be composed of three sequences which will be treated as the local architectural diversity.
Indeed, differents contrasts will characterize the facade : colors contrasts (clear and dark), material contrasts (smooth and rough) and facades treatment contrasts.
The first sequence concerns the ground floor which will be treated stone on a height of 3.50m, then aligning itself with the adjoining ground floor ; according to the Uab11 article of clichy la Garennes POS.
The second sequence will be realized by a narrow band extending over six floors, strengthen the verticality of the building and which will be treated in rough aspect filler.
Then, the third sequence, very livened upand changeable, will be treated by panels laminated by smooth aspect and clear color.
A capelinage will give rhythm the facade where every floors will be the occasion of different treatment. From a floor to an another one, the capelinage, joineries rhythm and shutters sliding wood s positionning, varying according to the buildings habitants, will be different.


