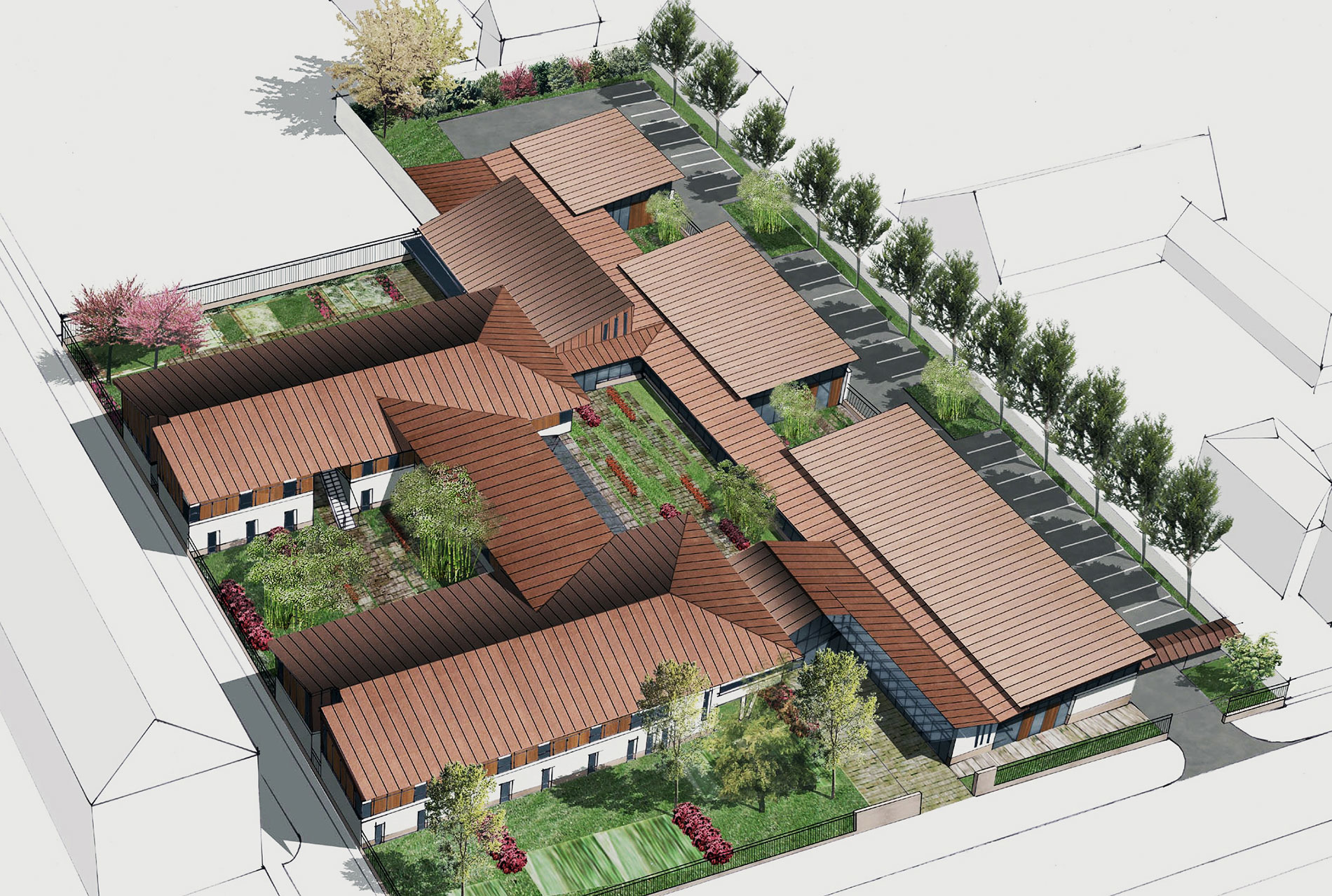Year:
2005
Program:
Foyer pour handicapésProject management:
Conseil général de la MarneProject manager:
Daufresne Le Garrec Architectes & AssociésGoudchaux Architecte & Associés
Mission:
ConcoursPartners:
Corebat BET TCEArea:
2900 m²Cost:
3000000 €With this project the question was" how to open on the city a space which owes protect? ".
The architectural reality has to answer this duality " protection and opening ".
The space restricted by the institution has to find its place in the urban multiplicity.
The work on the progresses leads it there.
To favor a movement and avoid a "settlement" of the handicaped adult, every activity comes along with a change of space, with a circulation according to the day.
Around the shape of the convent, the central garden, come to join different, separate volumes, with different views.
The building(ship), at the same time opened on the city and centered on him even, by a play of transparency which balances, puts in confidence(trust) and protects while opening.

