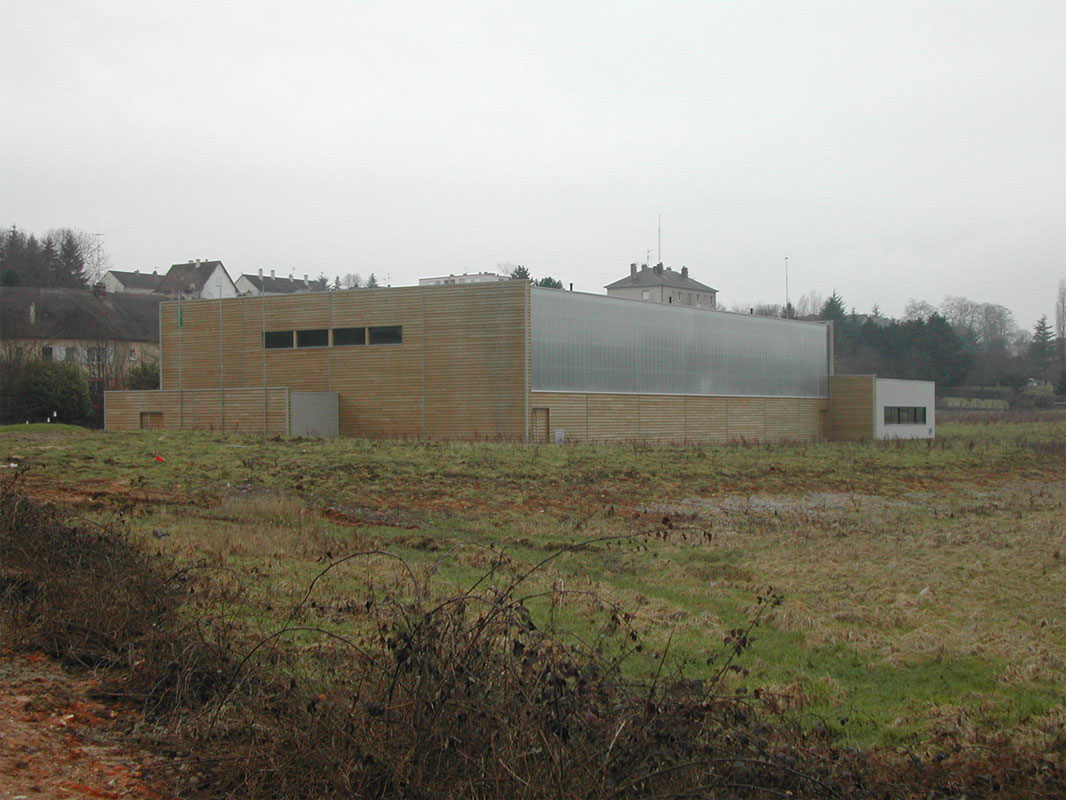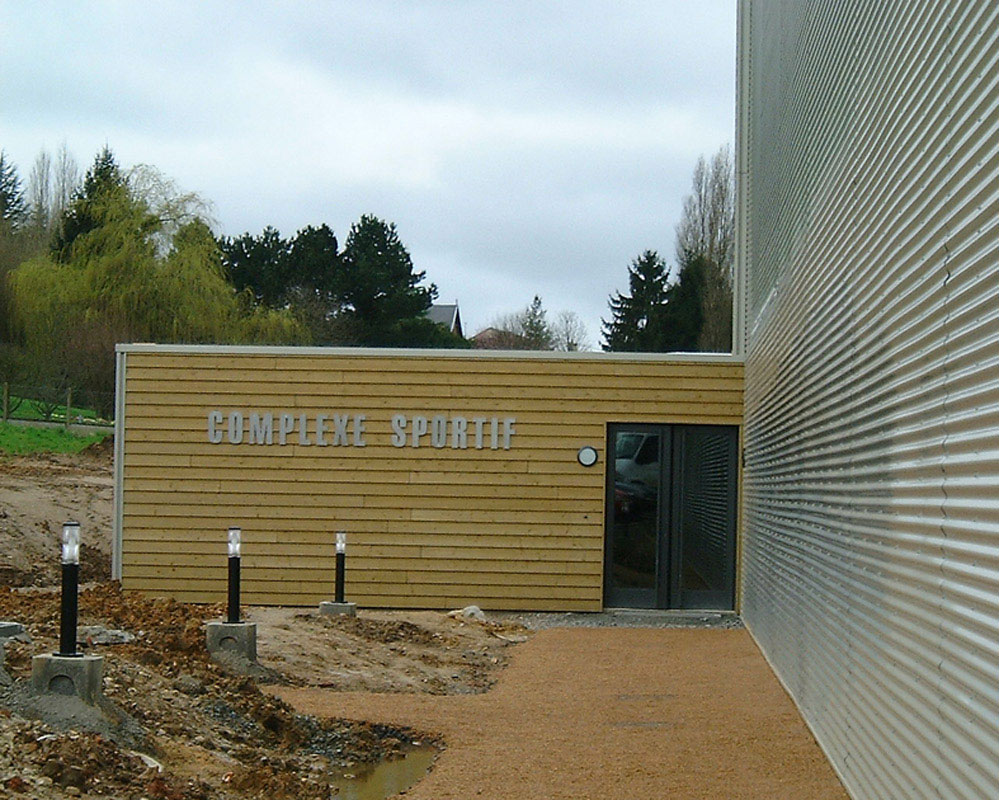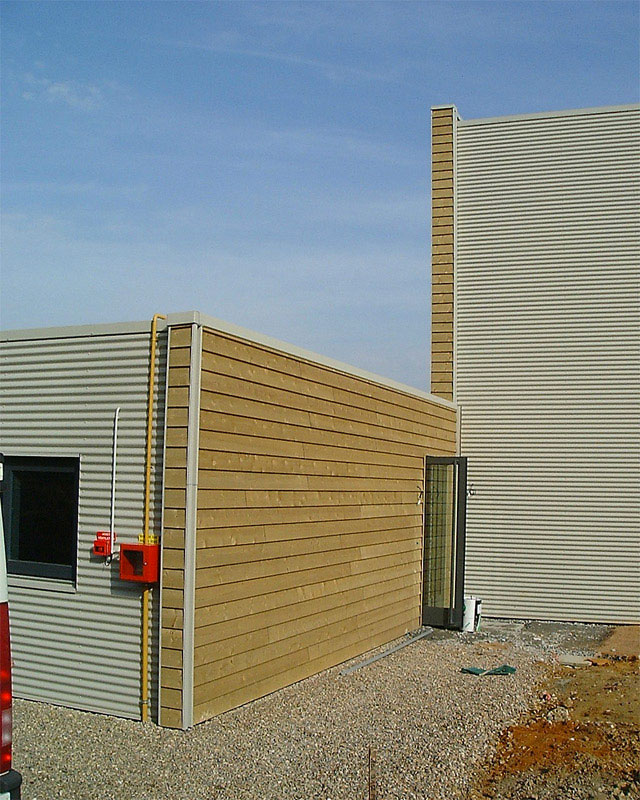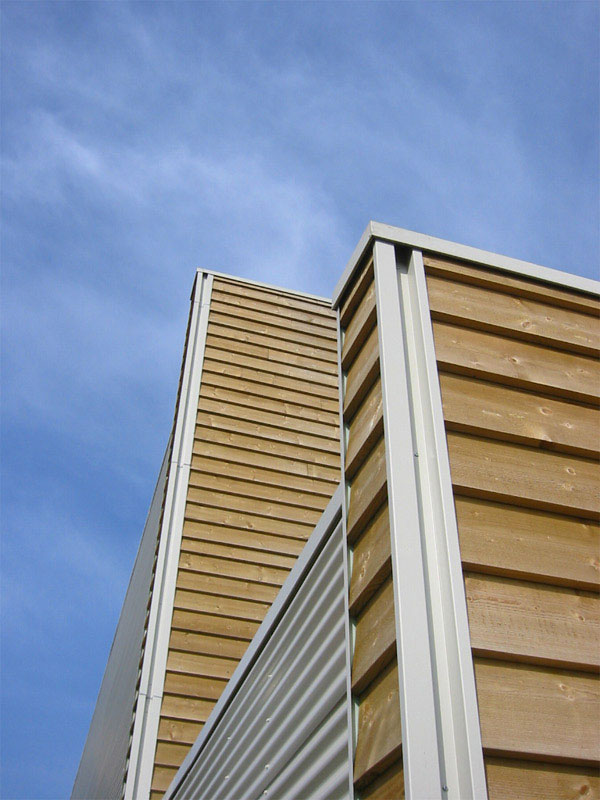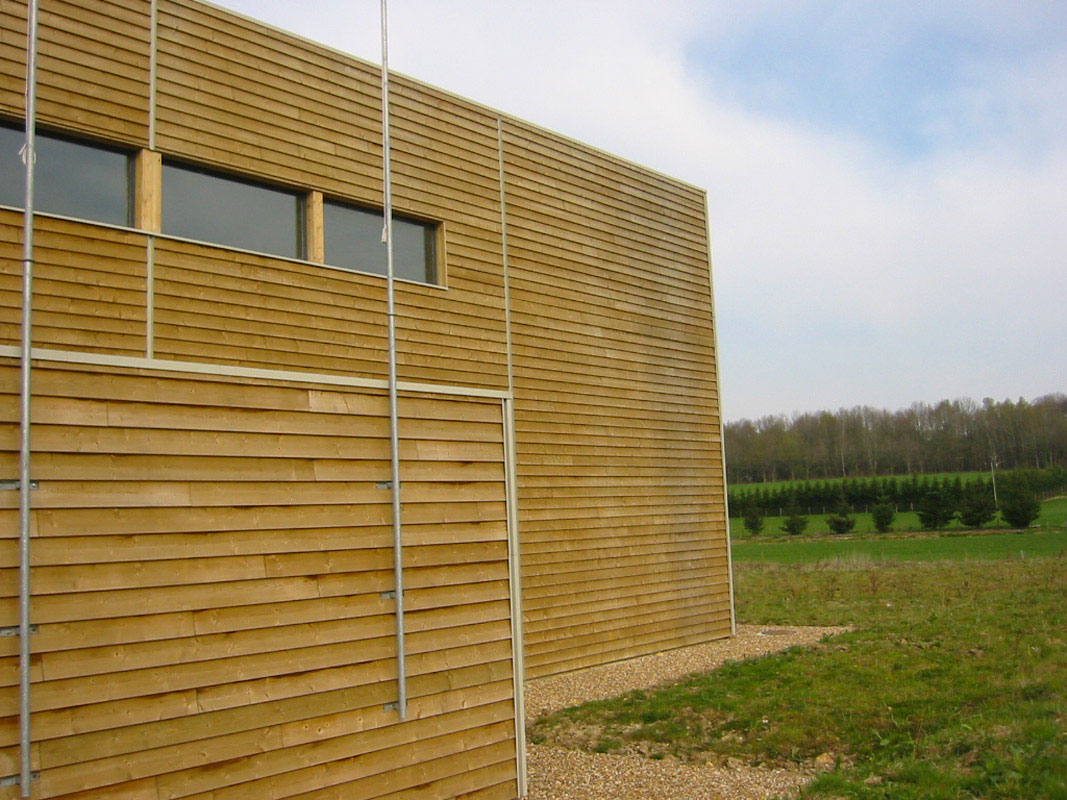Year:
2002
Program:
Construction of a sports center with hall of 18/38, a Dojo, and annex.Project management:
Sivom du Canton de Thiron GardaisProject manager:
Goudchaux Architecte & AssociésMission:
Mission de baseArea:
1690 m²Cost:
1500000 €Perche Thironnaiss sport center is a project with a particular symbolism.
Indeed, the constructions setting-up is situated in the entry of Thiron Gardais village, at the entry of the Naturel Park of Perche, near an abbey of XIIIth century.
The client insits on the architectural expression quality with also the hight environmental quality.
The project folows this will, but it also aims toward an insertion in the urban site.
Then , the idea of a catcher on the urbanistic plan is retained. The notion of a soft, alive and natural monumentality is organized.
The program define three principals zones : the Big room, the Dojo and the secondary premises. This classification expresses itself naturraly under the shape of three volums. Their size reflects their function.
Successive and thick pine nuts are treated bardage of wood (essence of pine Douglas). They allow the blocking of the perpendicular facade which the treatment is in galvanized corrugated irons.
The North facade of the big hall is widely glazed by the implementation of a polycarbonate curtain.

