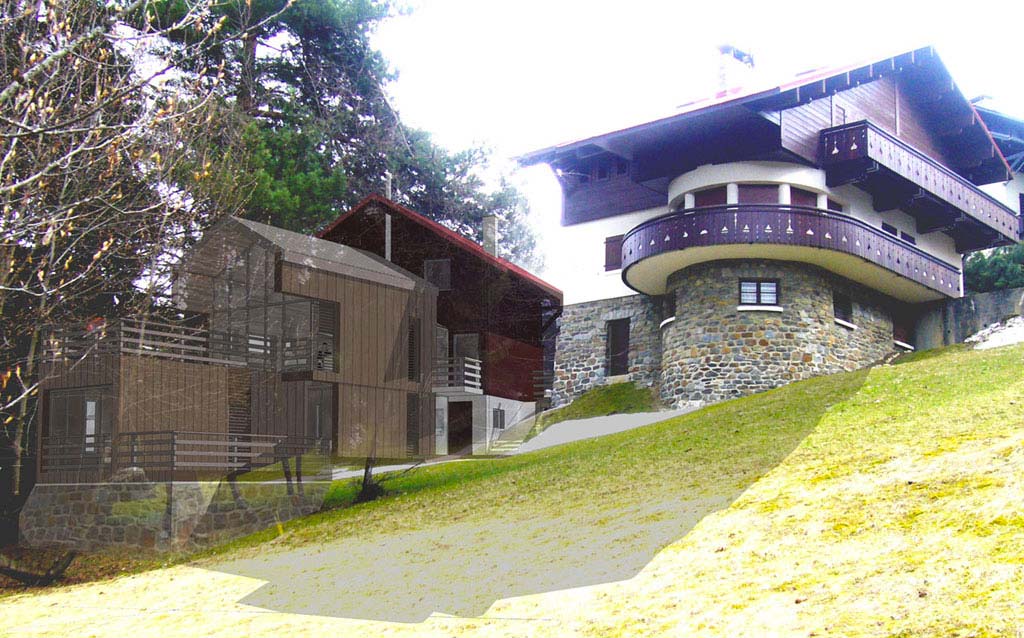Year:
2008
Program:
Rehabilitation and extension of a chalet with historic character of Henri Jacques Le Même, including the creation of a living room and two bedrooms.Project management:
PrivéProject manager:
Goudchaux Architecte & AssociésMission:
Concept globalMission de base
Area:
183 m²Henri-Jacques Le Même's work is printed of authentic. It is based on the traditional rural architecture of the Haute-Savoie, by synthesizing its fundamental elements and by reuniting in an ambition of modernity.
In a concern of conservation of the regionalist strengthened and diverted character, we propose an extension which is however characterized by a neutrality and a humility not competing and protecting its character.
An extension of a simple volumetry inspired by the barns of high mountain pasture is so proposed.
A set on two levels (Rdc and niv 1).
An advance on a level ( niv-1 ).
The set is connected with the existing by an element glazed vertically and by crawling according to the slope of the roof.
The volume on two levels is crowned

