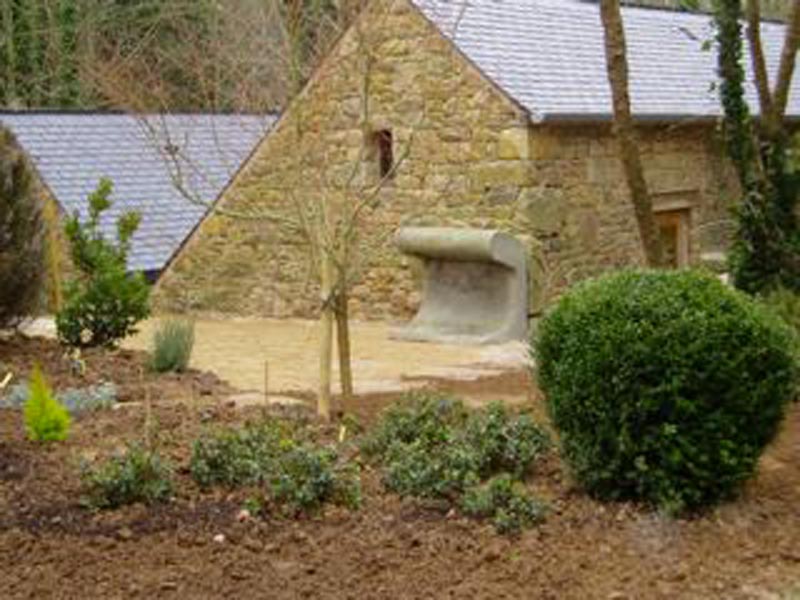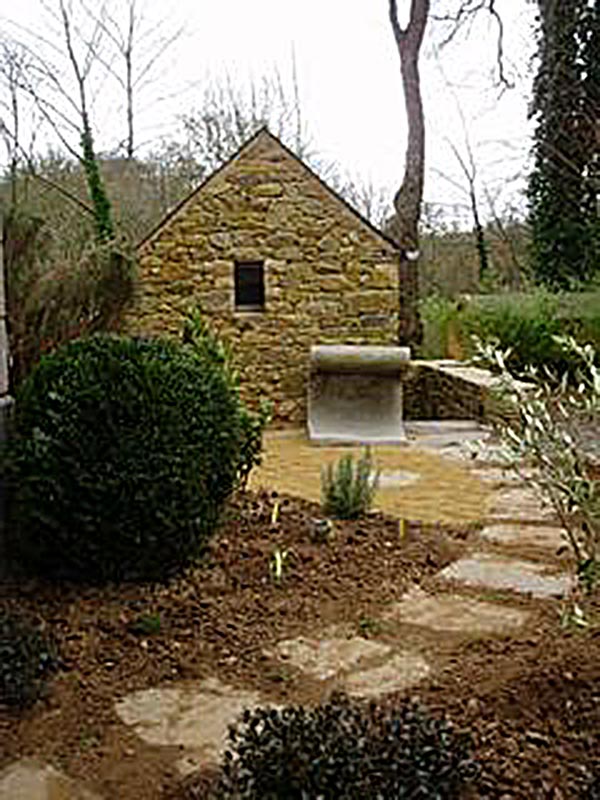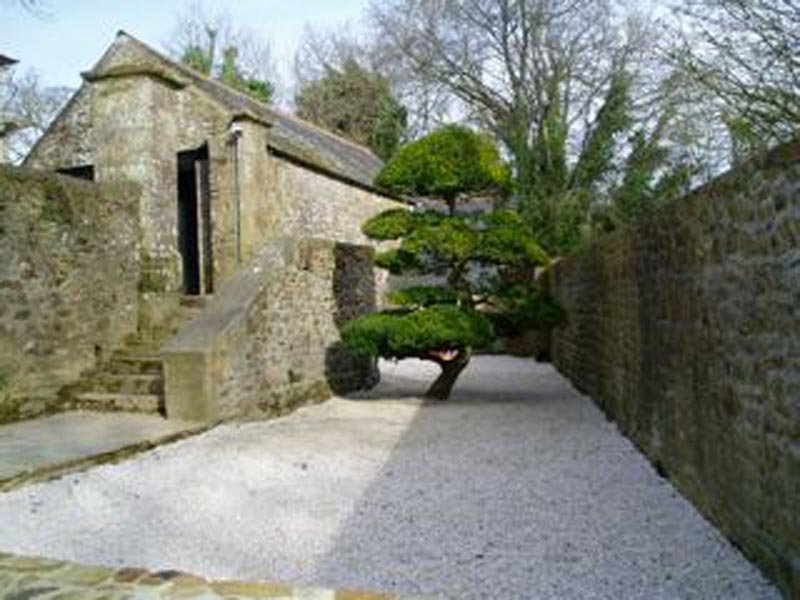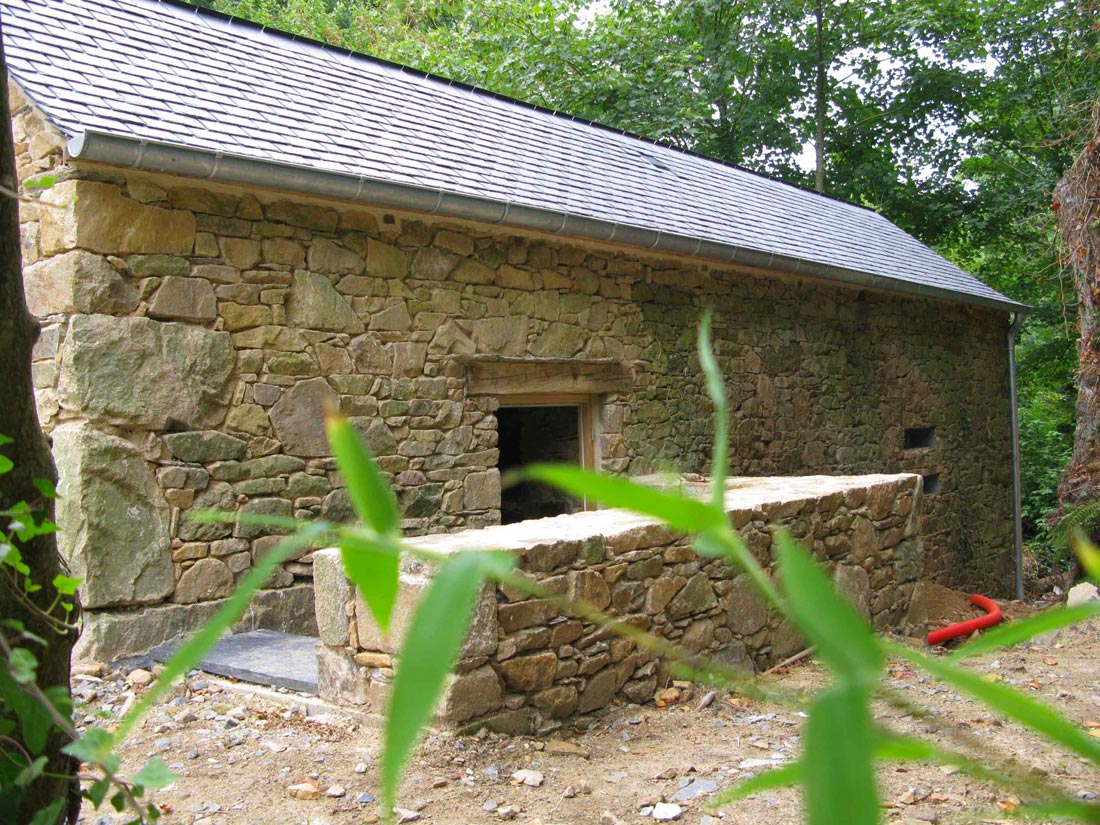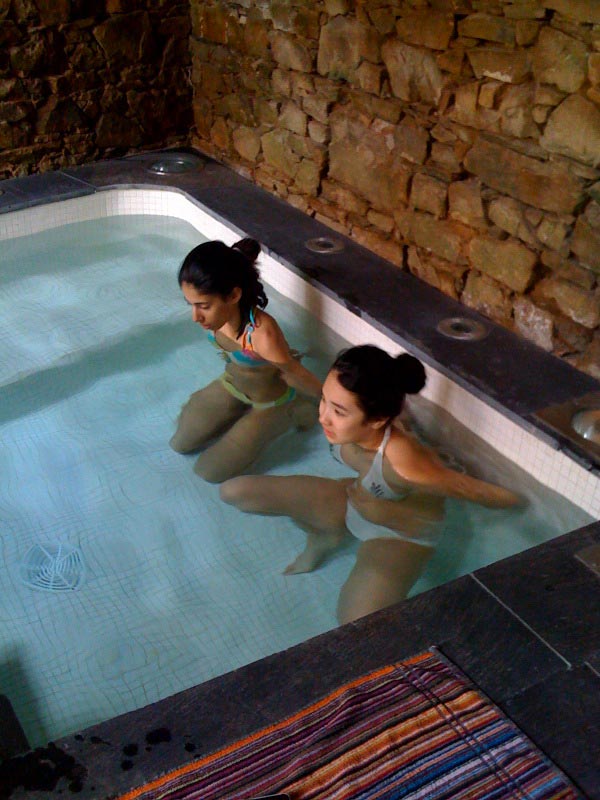Japanese bath
Year:
2009
Program:
Creation of a private space of relaxation in the park of a holiday housewith a Japanese bath, a sauna, a shower and a changing room.Project management:
PrivéProject manager:
Goudchaux Architecte & AssociésMission:
Mission de baseArea:
60 m²This project is situated on a plot of land which contained two small buildings: a barn in ground floor in very poor condition and a secondary deposit. Buildings being very damaged (roof and facades) it was decided to renew them completely and to create a connection between both.
The architectural part was dictated by a will to emphasize the old building and its re-use.
The outside aspect is little modified. Openings are create on the facade is, in the same spirit as those existing.
The outside are treated(handled) in the style of a Japanese garden.

