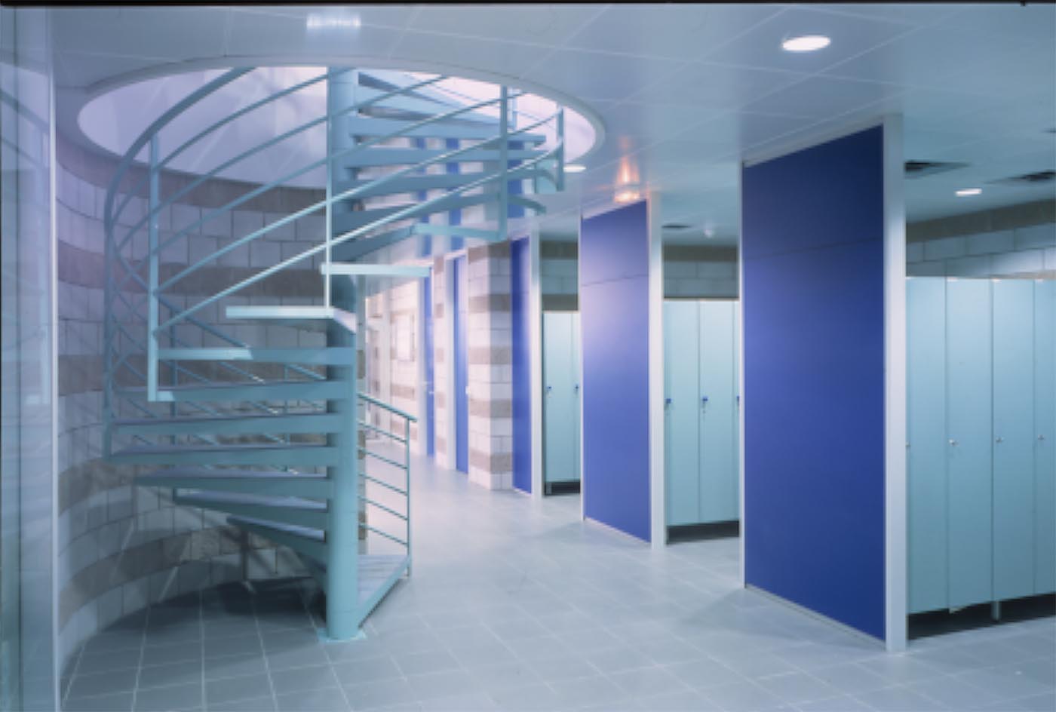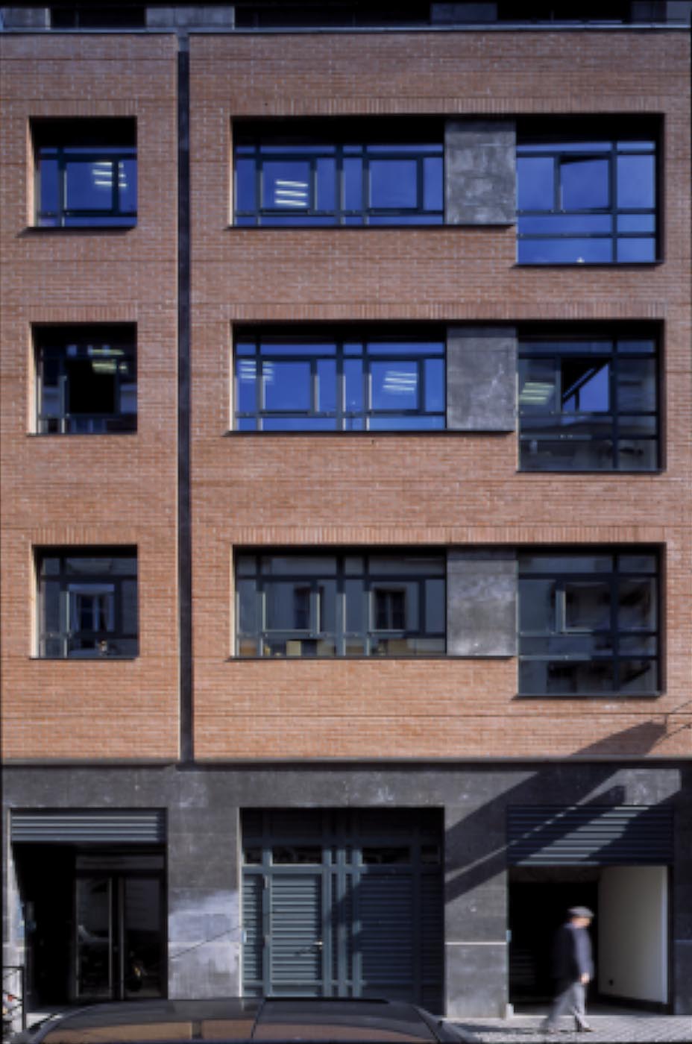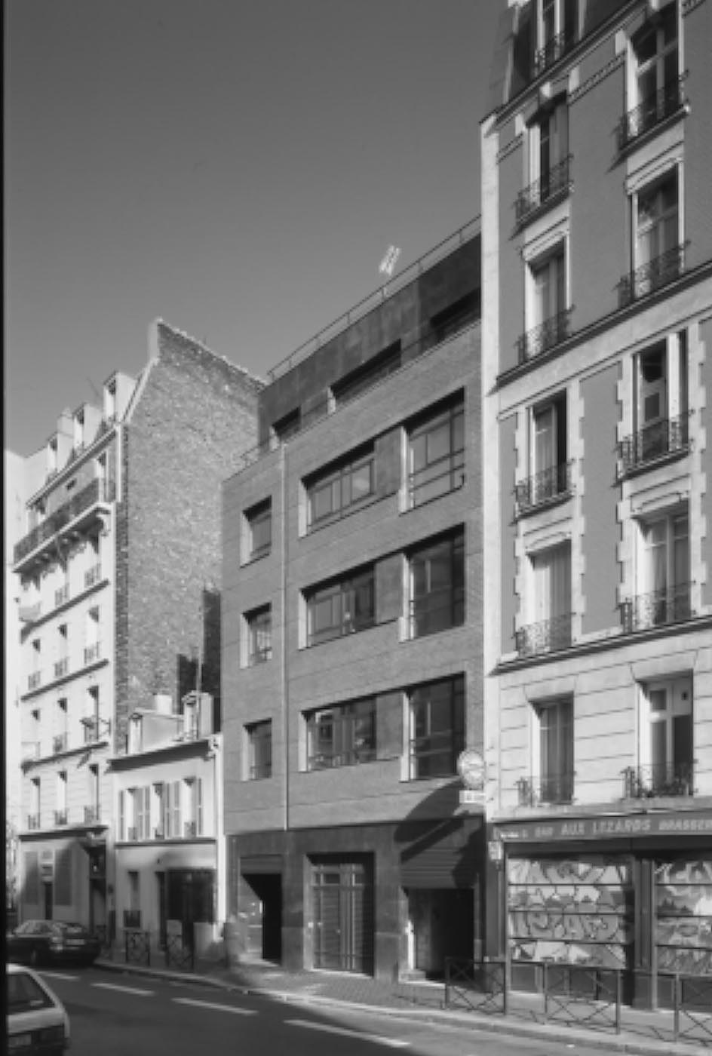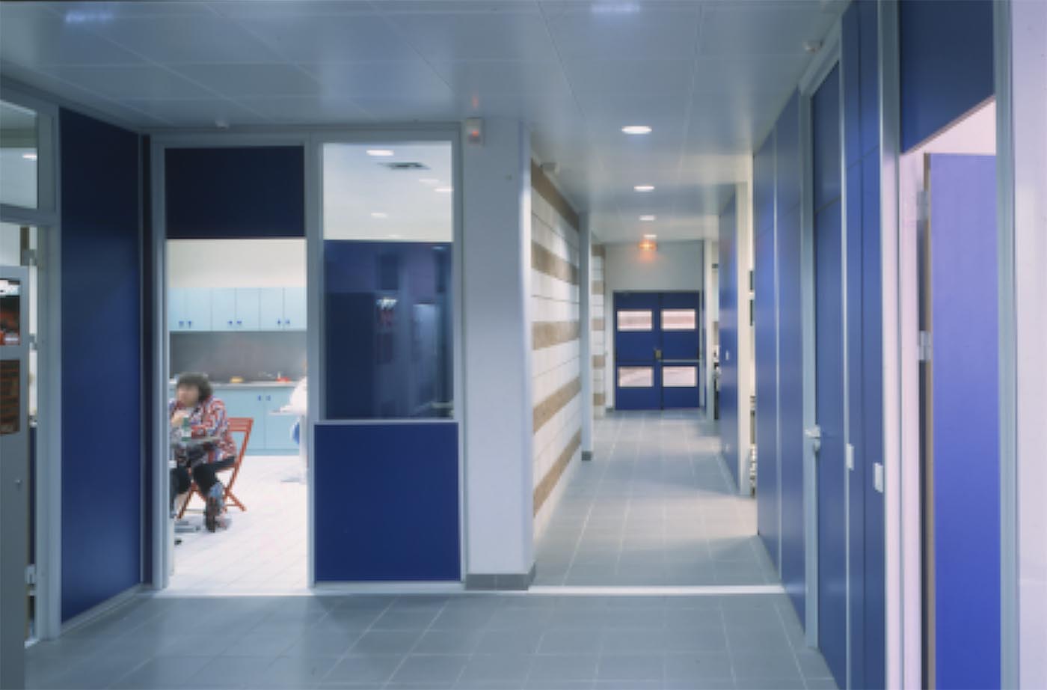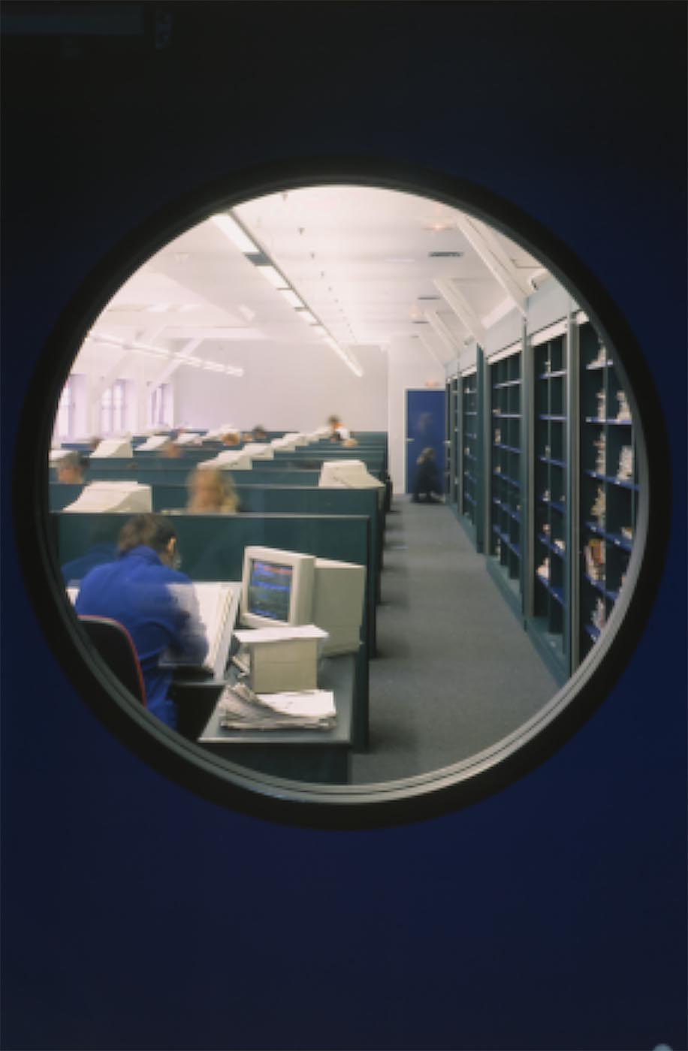Year:
1993
Adress:
130, rue du Mont CenisProgram:
Production and Office building Full renovation with underpinning, building a car park in the basement and 3 new levels over the existing building. Space planning, studying the ergonomics of each work position, specific furniture.Project management:
Argus de la presse SAProject manager:
Goudchaux Architecte & AssociésThomas Fourtané Architecte
Mission:
Mission de base - OPCArea:
3500 m²Cost:
5782000 €Full renovation of an existing building, on 11,5 m x 70 m plot of land, for the premises of the Argus de la Presse.
The underpinning was undertaken on the entire plot of land and consequently allowed installing a car park in the basement with all the mechanical rooms.
The front of the building, on the street, was raised with three levels , the rear of the building was renovated.
This raised construction improved the urban aspect of the street where there is very heavy traffic.
The ground floor layout has been developed in accordance with the production requirements.
At the rear of the plot, the linear production chain fits in easily.
Due to the narrowness of the building, structural transparent cut-outs have been provided in the decorative concrete block-work.
The administration is located in the upper floors.
The architectural expression of the facade is in full accordance with the interior design of the premises. The contrast of the facade elements is provided in using solid materials such as sanded solid bricks and Soignies stone on the one hand and by having large openings, on the other, to provide a dynamic rhythm for the whole Project.

