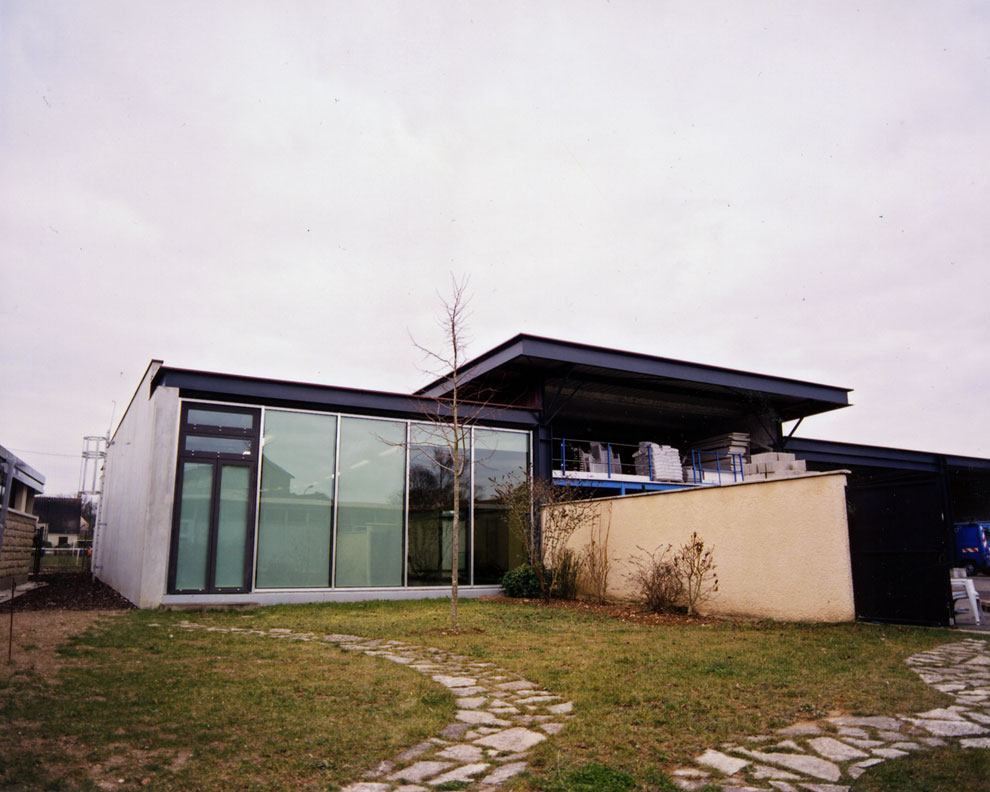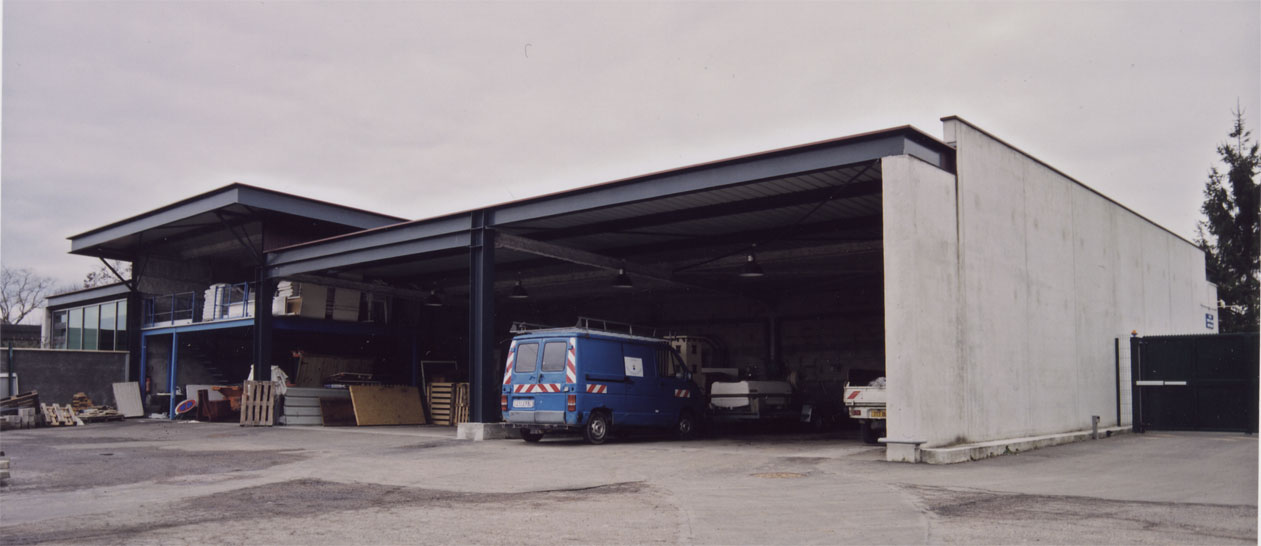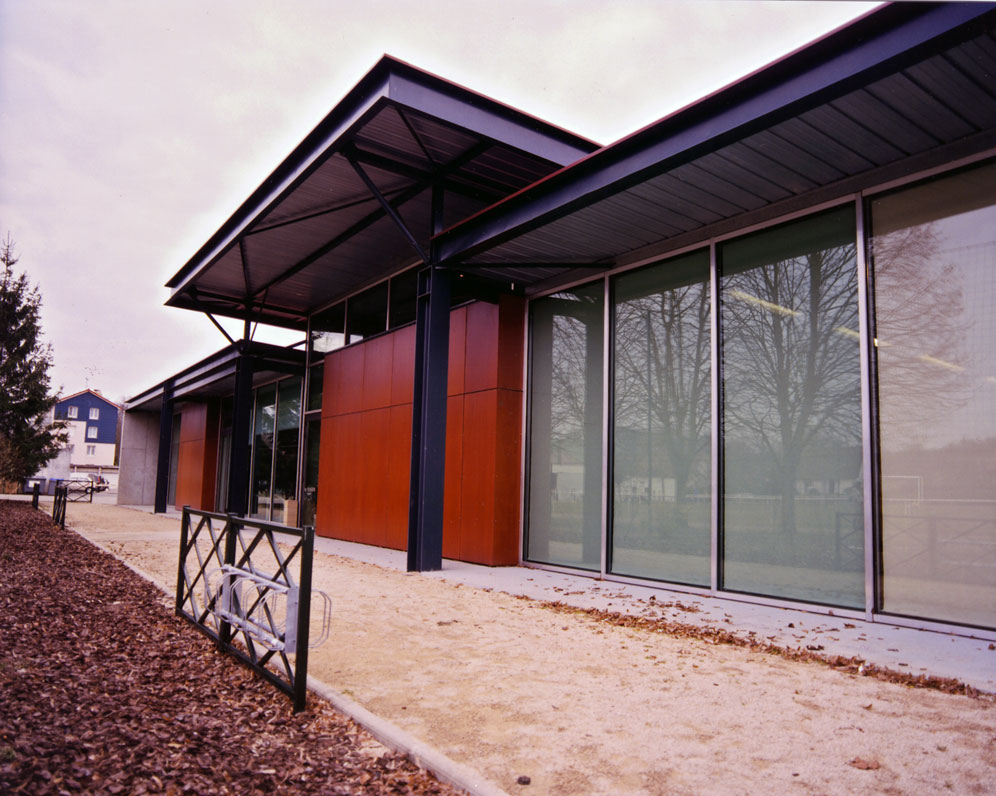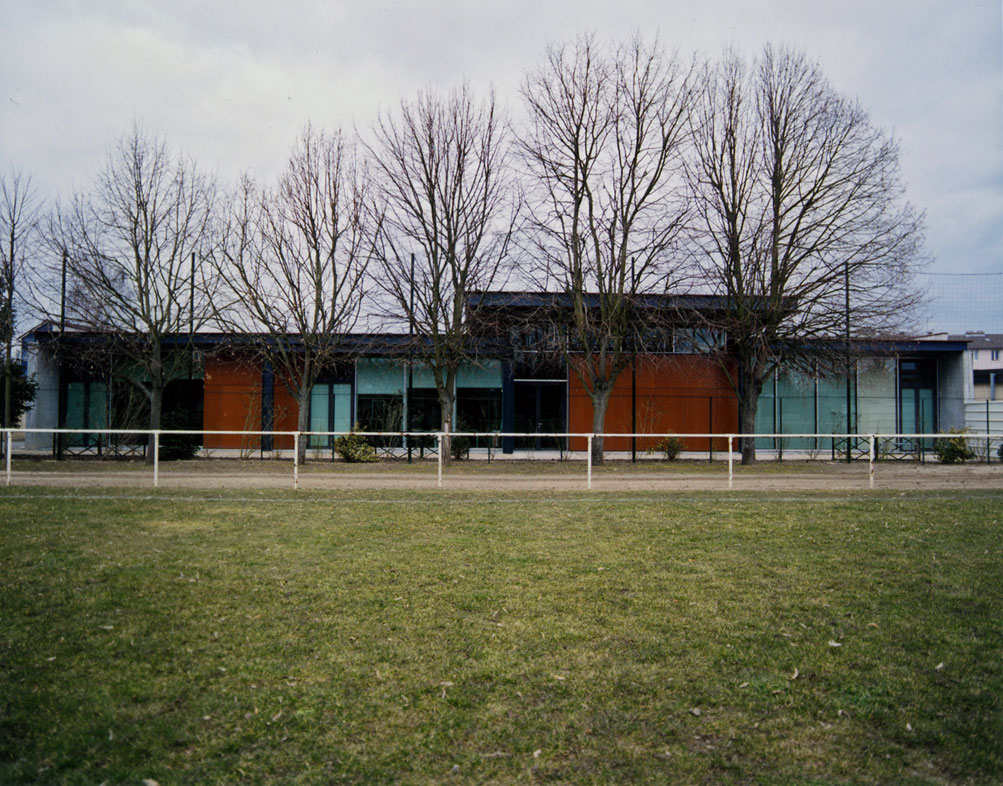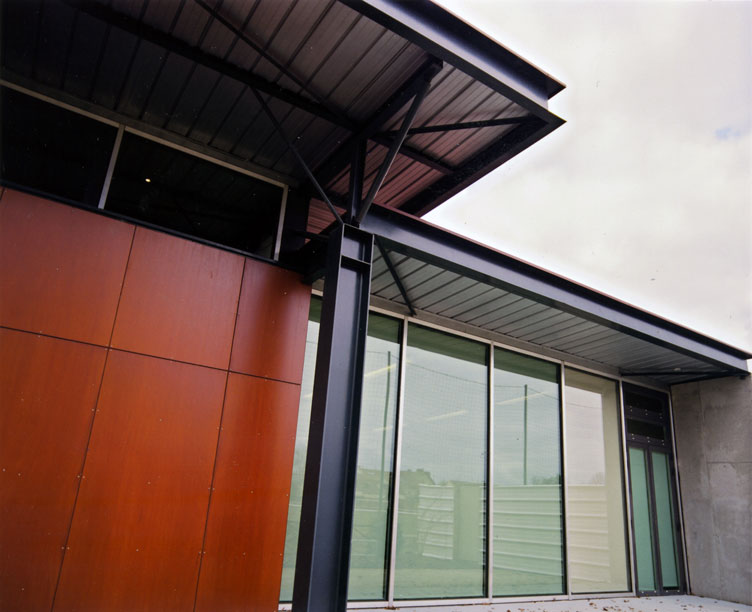Year:
1999
Program:
Extension of a Municipal centre housing halls for associations, sports premises and a technical centre.Project management:
Ville du Mesnil-le-RoiProject manager:
Goudchaux Architecte & Associés - Architecte AssociéThomas Fourtané Architecte
Mission:
Mission de base - OPCArea:
880 m²Cost:
867500 €The Malraux technical centre built by Rémi Lopez, is built with the industrial techniques developed by Jean Prouvé with aluminium roof framing and curtain walls for the facades.
The programme requires that that sports and cultural premises should also house a municipal technical centre including storage premises and a garage.
It is naturally designed with a double concrete shell on which lay the volumes that have been dimensioned according to the several activities.
The facades have kept the design principle of the curtain walls with the existing profiles and glazing.
The structure aspect is reinforced by a simple construction process with no artefact.
The assembly encloses the initial construction by creating a built wall on the edge of the sports grounds, providing therefore a multipurpose mixture for the several indoor and outdoor activities.

