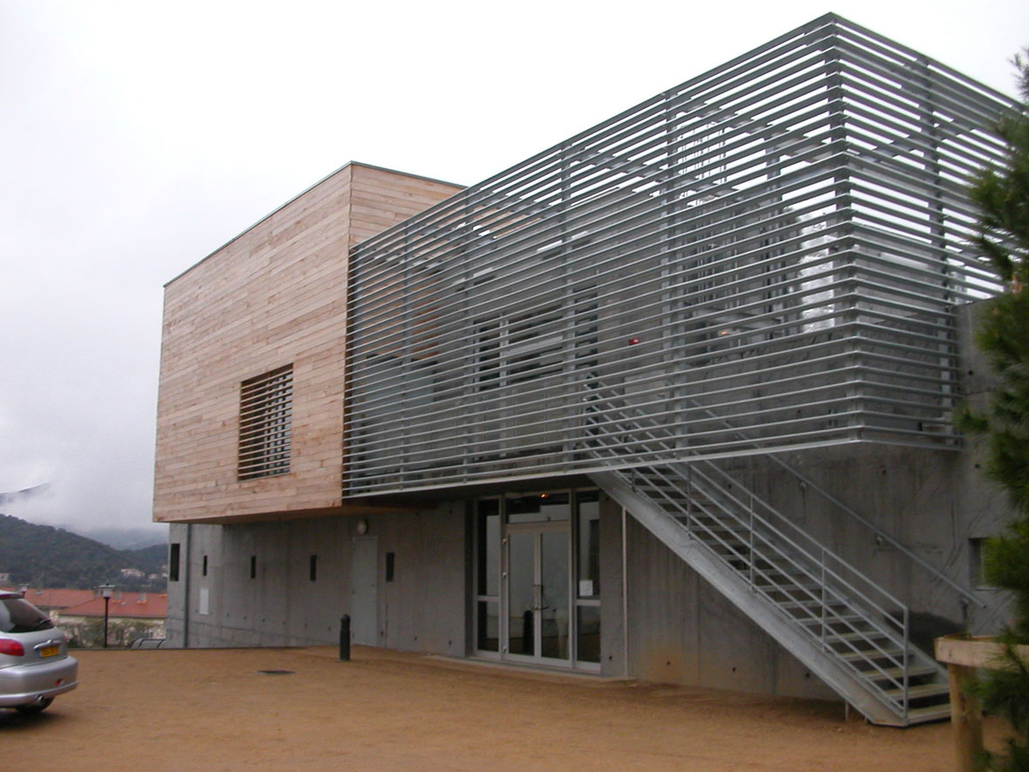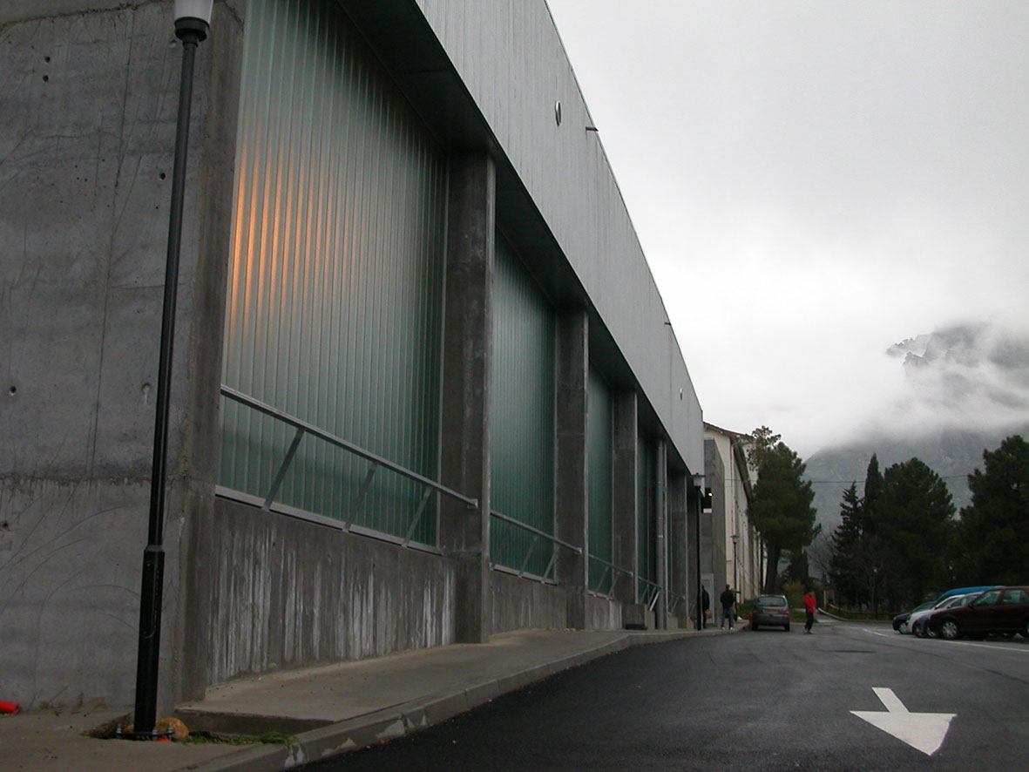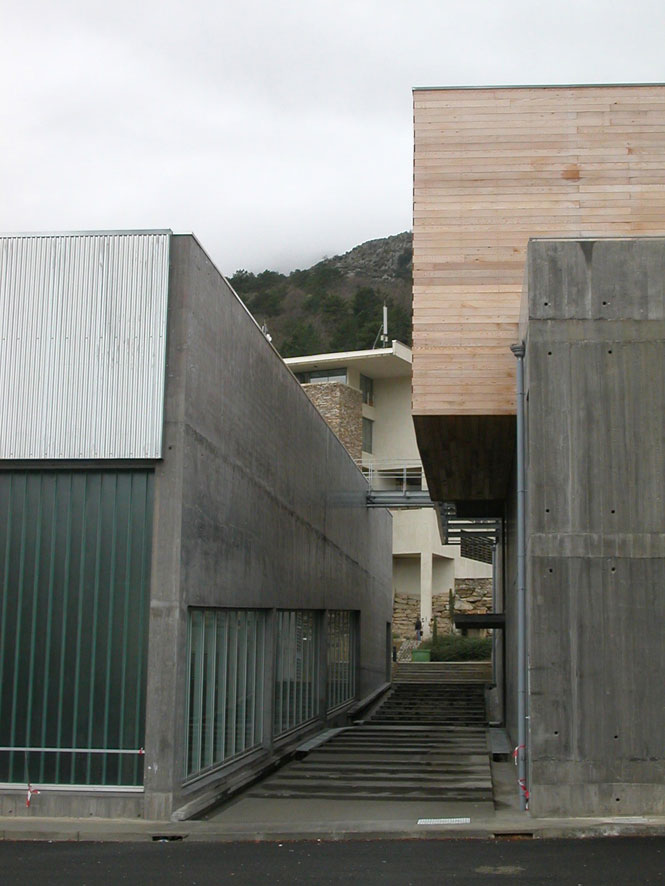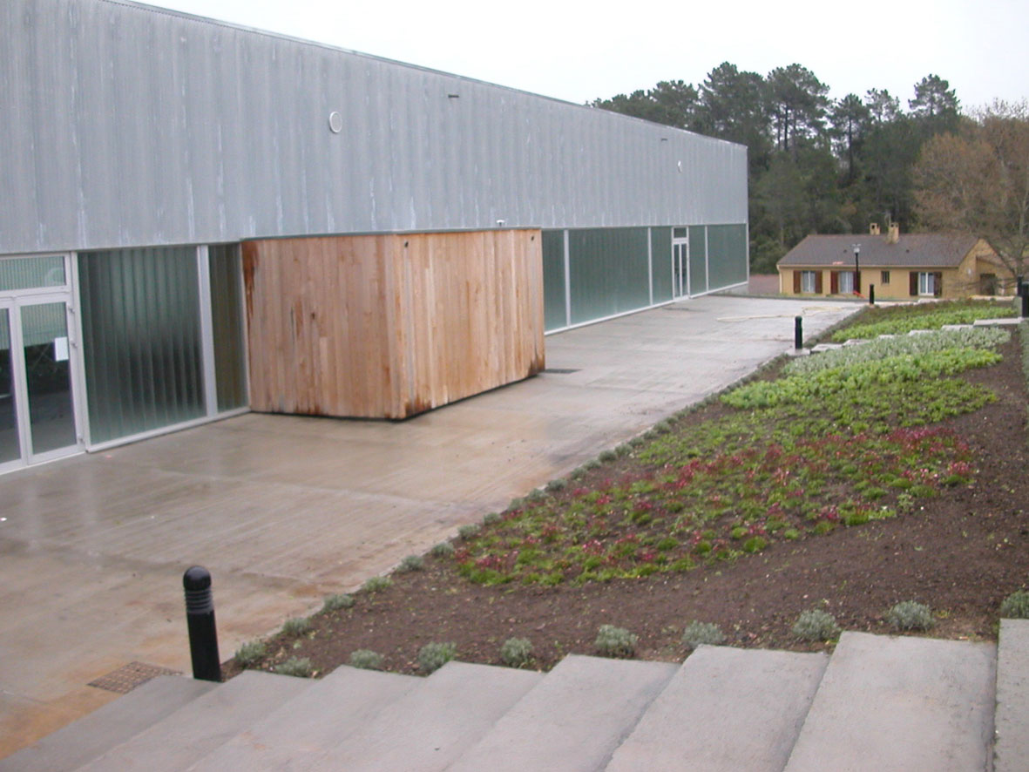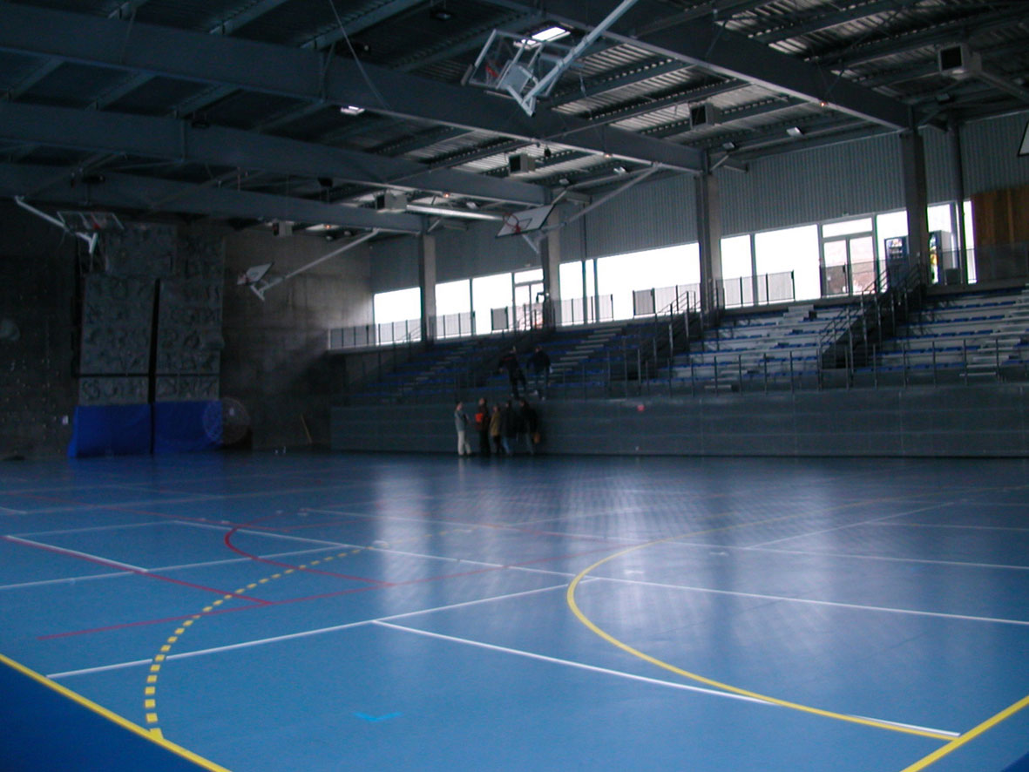Sport hall of the university of Corsica
Year:
2002
Program:
Construction of a sporting hall of the University of Corsica. Multi-purpose hall 32x44 with 300 sits for spectators. Moreover there is a dancing room, a weights room and changing rooms for a school rotation and associative offices.Project management:
Éducation nationale – Rectorat de CorseProject manager:
Bruno Flechet ArchitecteGoudchaux Architecte & Associés
Thomas Fourtané Architecte

