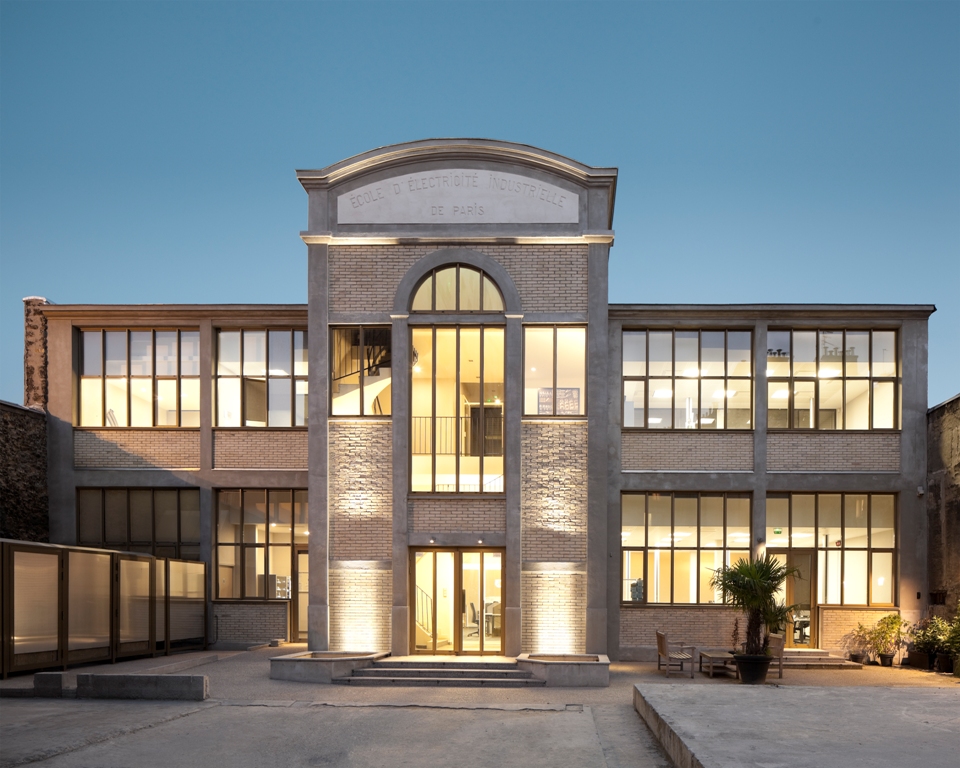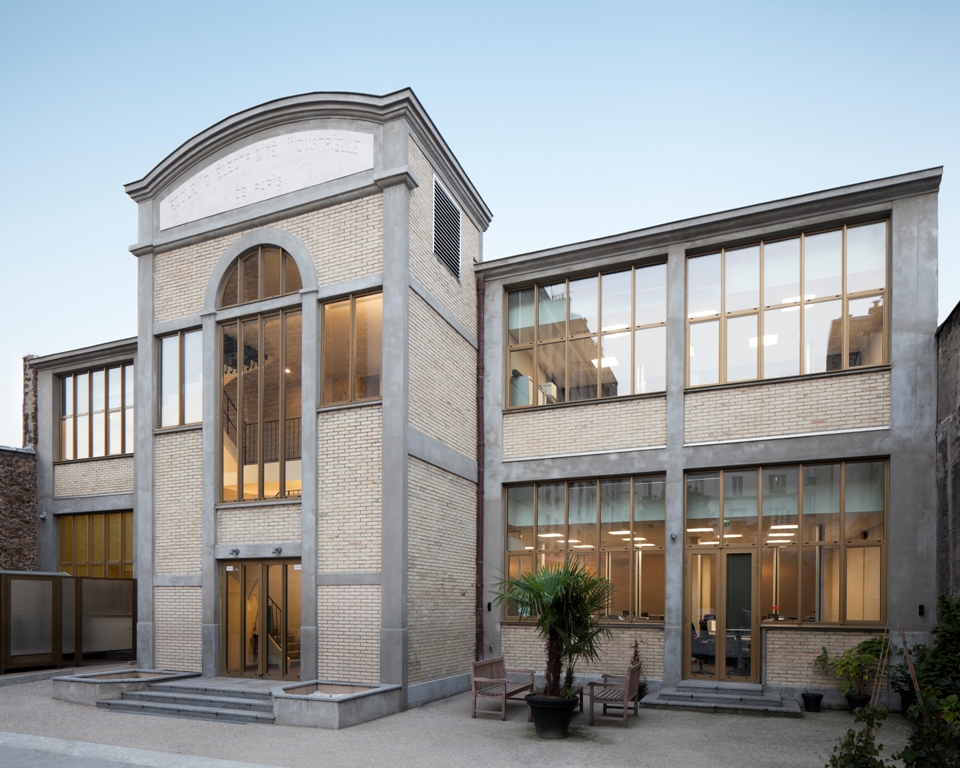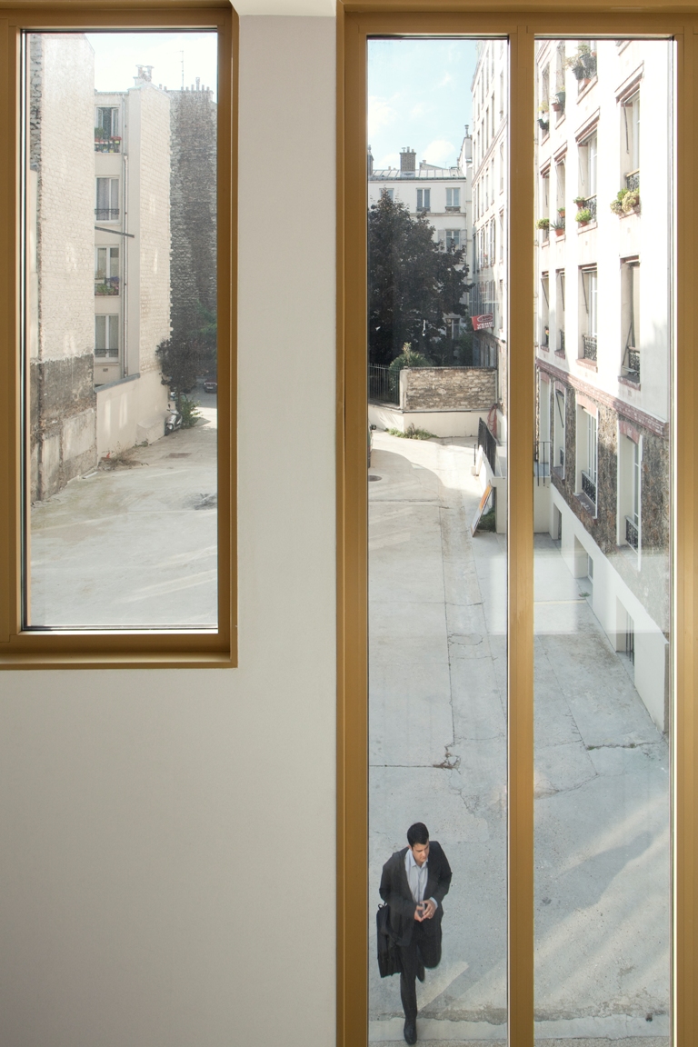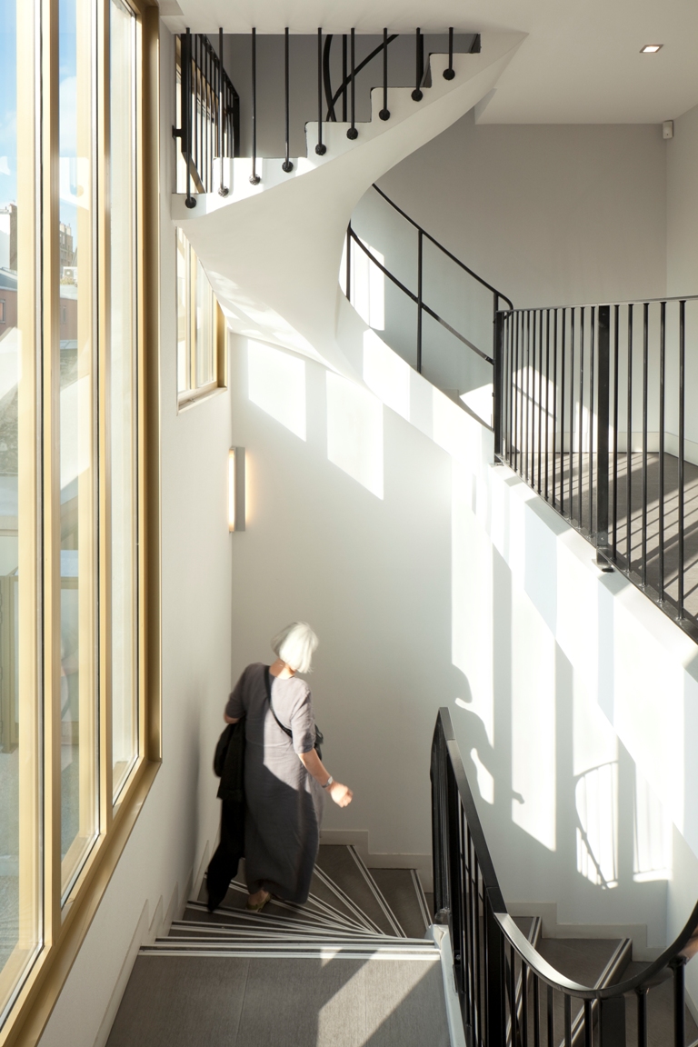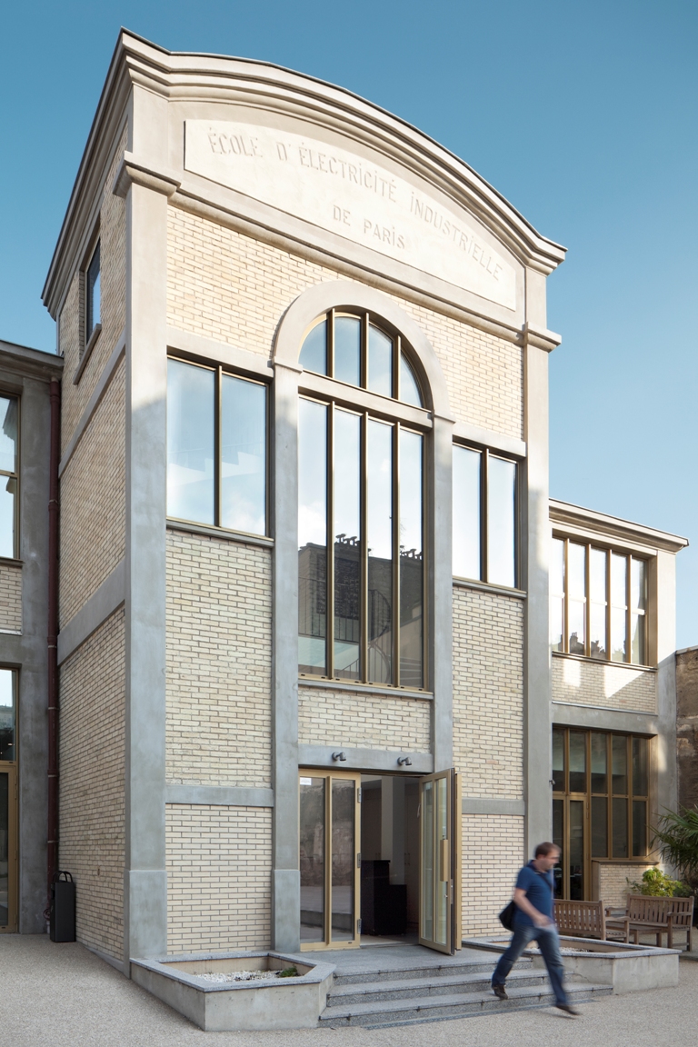Argus de la Presse - École Duhesme, Paris 18
Year:
2010
Adress:
130, rue du Mont Cenis, ParisProgram:
Full reconstruction of a 1920 industrial building formerly used as an industrial electricity school.Project management:
Argus de la presse SAProject manager:
Goudchaux Architecte & AssociésMission:
Mission de base - OPCArea:
550 m²Cost:
1234000 €Reconstruction of a brick and concrete building of the 1920s, previously used as a school for industrial electricity training, into a tertiary building.
Reinstatement of the typical ancient facades.
The structures have been revealed, the concrete and bricks facades have been modified and the assembly is equipped with new external joinery. The colours and the nature of this joinery wake up the severe aspect of the building and nevertheless maintain its light aspect and the harmonious rhythm of the facade. "
The building includes a highly technical Computer Room.

