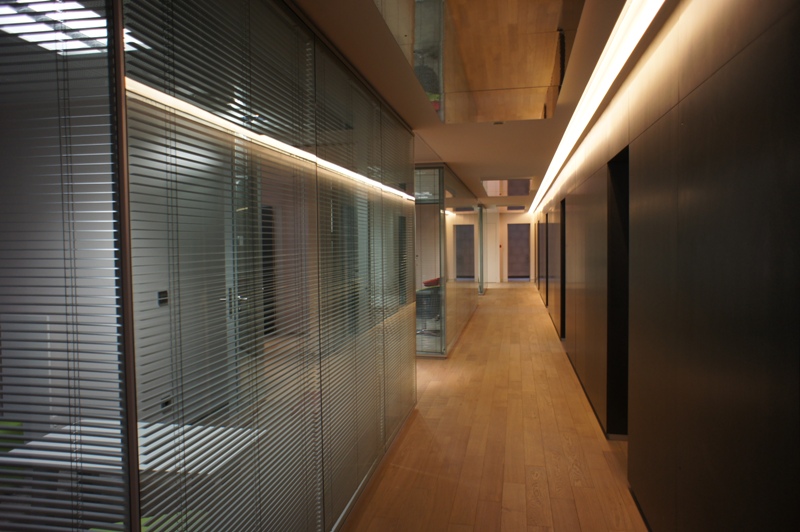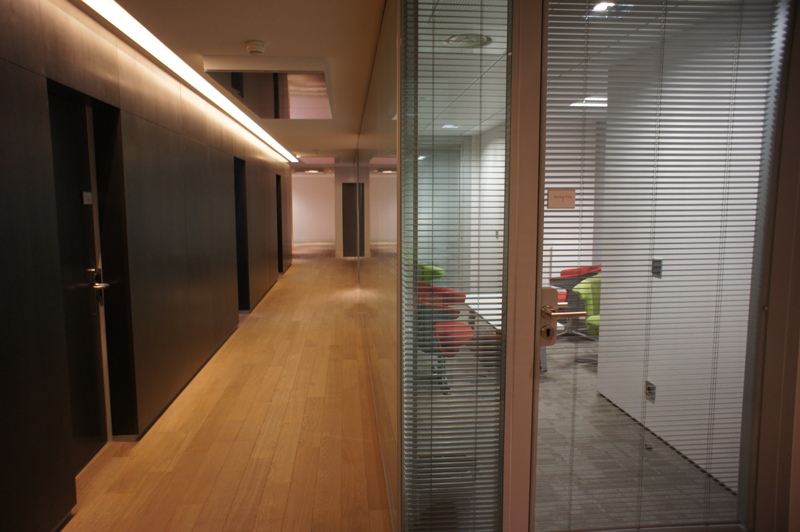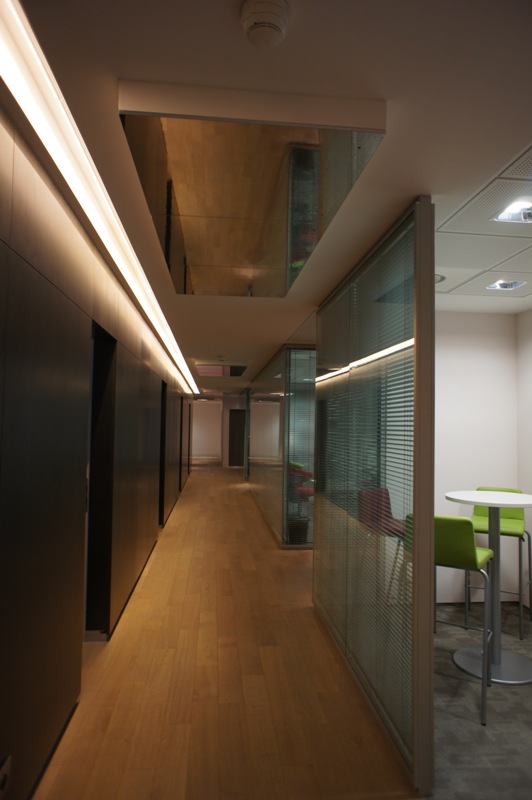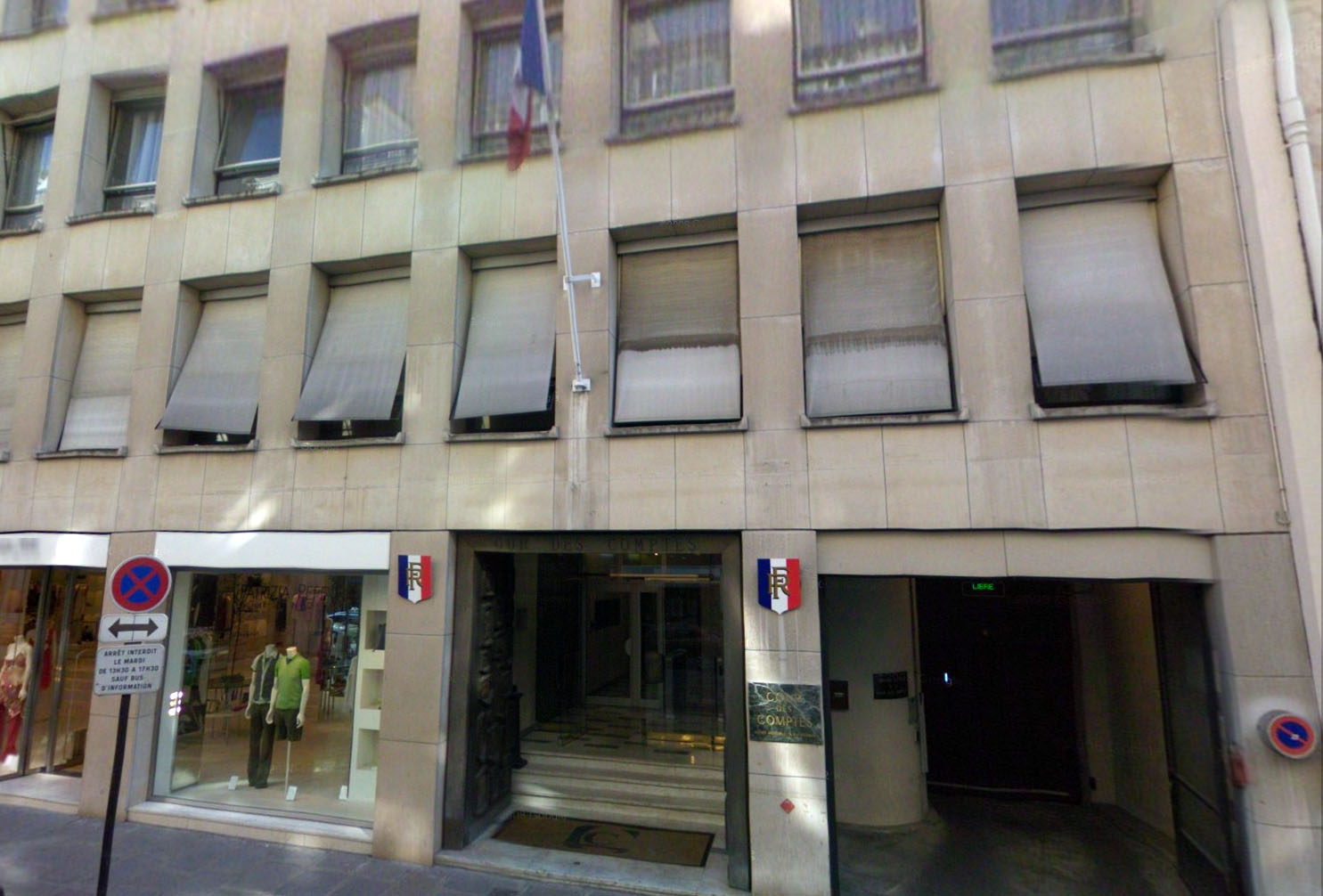Cour des comptes Saint-Honoré - Paris 1er
Year:
2011
Adress:
265, rue Saint-HonoréProgram:
Modernisation of office levels in the Saint-Honoré Building of the Cour Des ComptesProject management:
MINEFI DPAEP pour la Cour des ComptesProject manager:
Goudchaux Architecte & AssociésMission:
Mission de base - OPCPartners:
BetHac - BET FluidesTohier - Economiste
Area:
1020 m²Cost:
1800000 €This programme deals with the modernisation of the typical floors in the « rue Saint-Honoré » building. This is an existing building belonging to the Cour des Comptes. The works are done whilst the premises are occupied. The aim of the Project is to delete archive storage areas installed in the common premises on four levels and to create working spaces. One level out of two has a reception desk and an open rest space.
The partitions of the working premises, which are mainly glazed, provide a large space feeling.
The walls are mainly white which enhances the luminosity, and the working areas are of a different colour. The doors, the shaft facades and the walls towards the corridors are covered with a purple wood veneer




